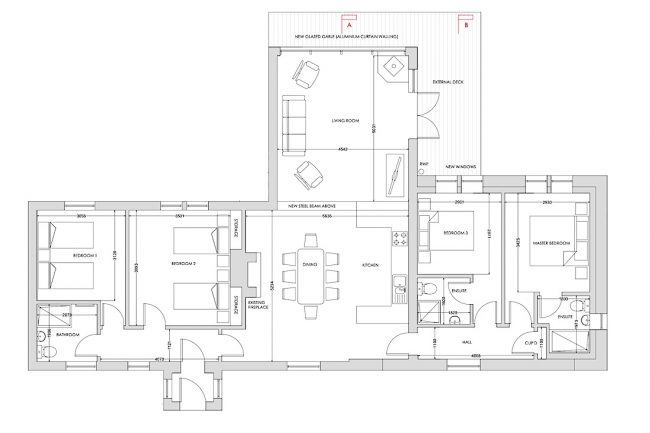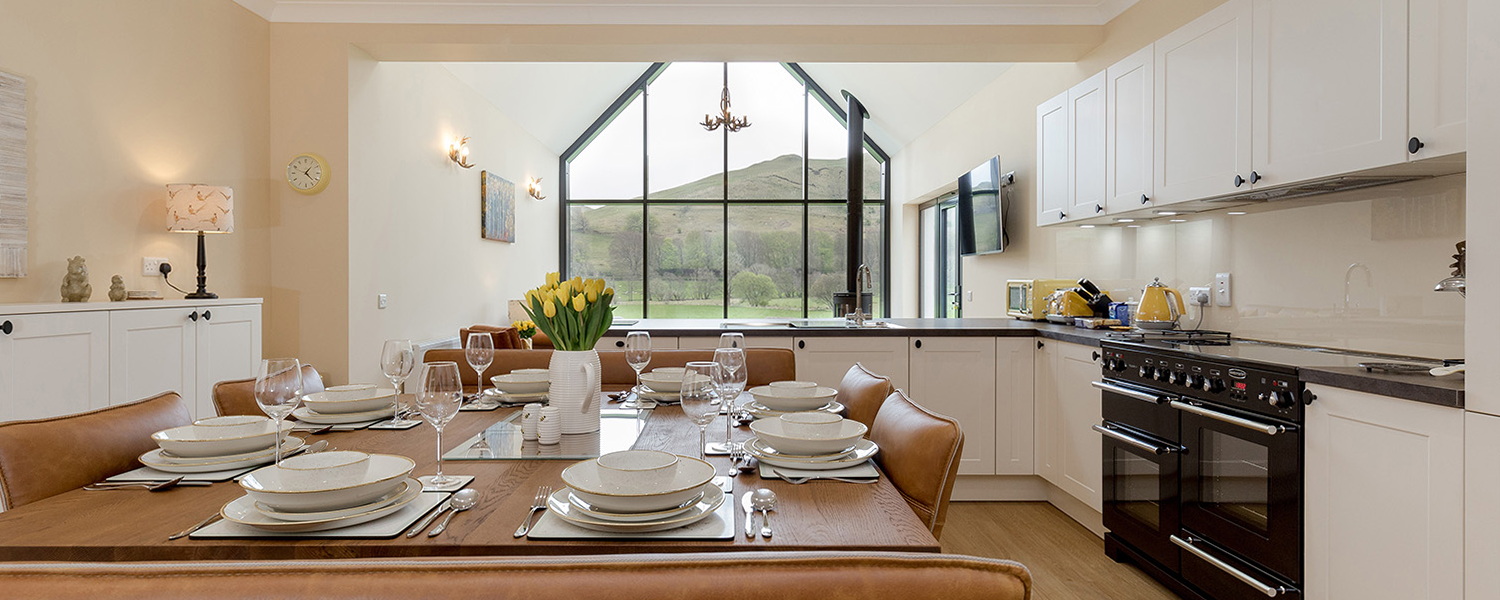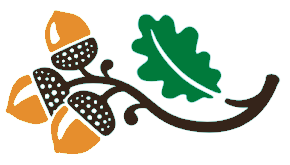Accommodation
Kitchen/Dining/Living Area:
A large window wall within this area showcases the spectacular surrounding countryside. The lounge will comfortably seat 8 and includes a wood burner, TV & DVD player.
The kitchen/dining area sits just back from the lounge and has a newly fitted German kitchen, which has all the modern day appliances you would expect, including fridge/freezer, range cooker, microwave, toaster, kettle and dishwasher. This area also features a dining table seating 8 with ease.
Bedrooms:
Balbeg Cottage offers four spacious bedrooms, with all the homely touches you would expect at Balbeg Country Holidays.
- Bedroom 1 – Twin.
- Bedroom 2 – Twin.
- Bedroom 3 – Double with en-suite.
- Bedroom 4 – Double with en-suite (Master Bedroom).
Bathrooms:
This cottage has one family bathroom and two ensuites, all of which have been newly fitted during its renovation.
Garden:
Spacious enclosed garden overlooking the valley, complete with patio and garden furniture.
Floor Plan

Balbeg Cottage Features :
- Spectacular views across the valley through full wall height windows
- 2 double rooms with en-suites
- 2 twin rooms
- Family bathroom
- Large newly fitted, fully equipped kitchen
- Lounge area complete with log burner
- TV
- DVD Player
- Towels provided
- Dishwasher, washing machine, dryer
- Fridge/freezer, microwave
- Hair dryers
- Private parking
- EV Charger
- Spacious enclosed garden
- Children – yes
- Pets – yes – dogs must be over a year old
- Smoking – no
- Under 21 groups – no


