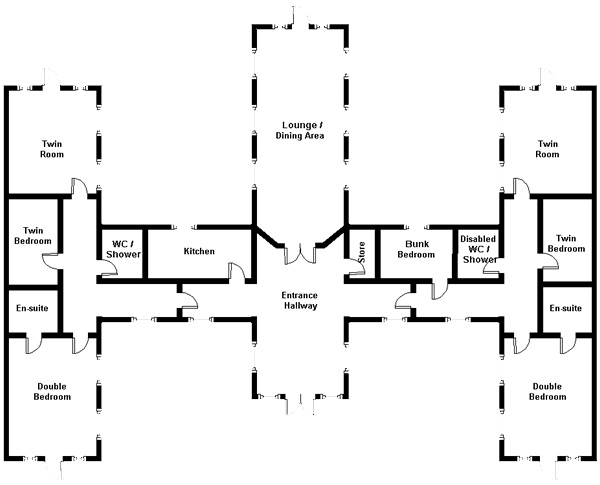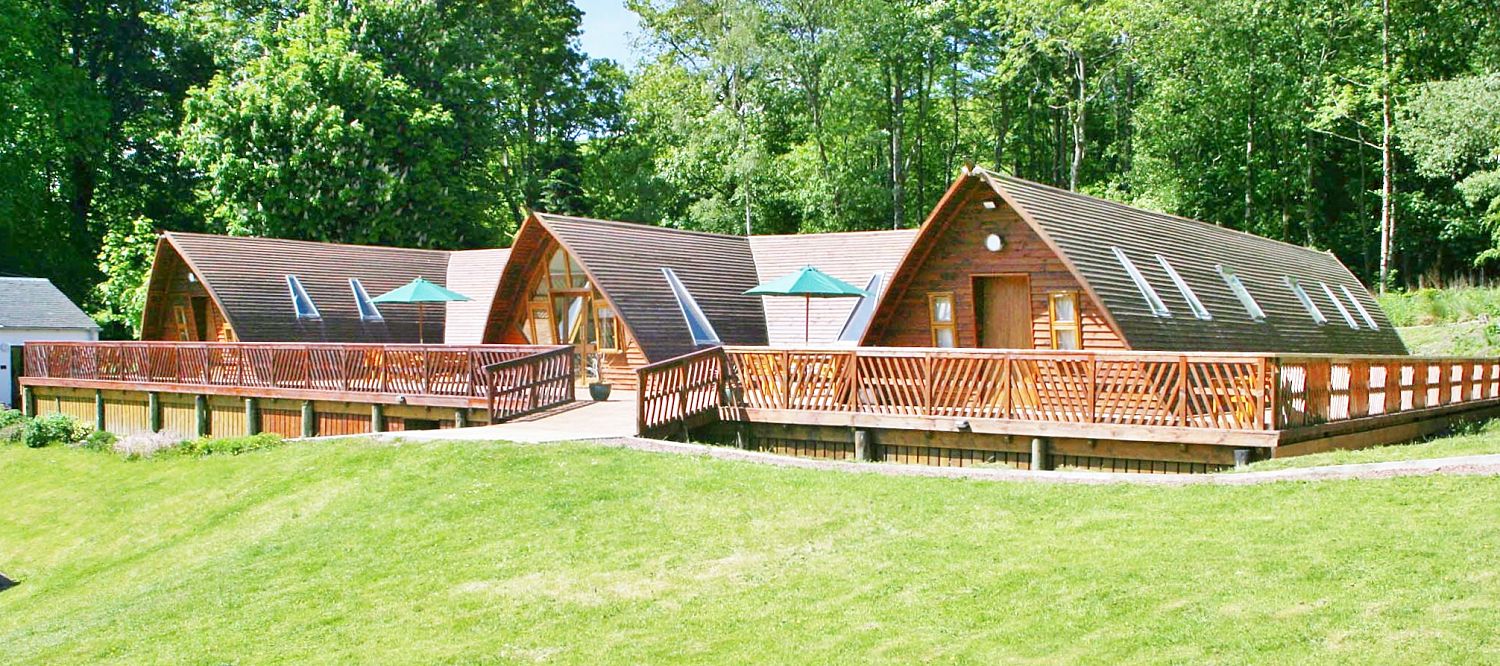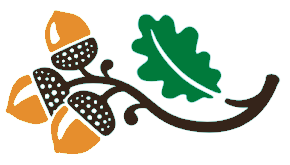Accommodation – Rabbie Burns Lodge:
Lounge/Dining Area : Large lounge with colour TV, video and DVD. Seating for 16 with dining table and seating for 16.
Entrance Hallway : Large open plan area with extra seating
Bedrooms: There are seven bedrooms some of which can be made up as double or twin to suit your requirements
- Bedroom 1 – 1 double bed with en-suite shower, wash hand basin and WC facilities
- Bedroom 2 – 1 double bed with en-suite shower, wash hand basin and WC facilities
- Bedroom 3 – two twin beds
- Bedroom 4 – two twin beds
- Bedroom 5 – two twin beds
- Bedroom 6 – two twin beds
- Bedroom 7 – bunk beds
There are also 2 single put me up beds for use in any of the 4 big bedrooms or living room.
Kitchen : Newly fitted kitchen with electric cooker, fridge, freezer compartment to fridge, toaster, kettle, dishwasher, washing machine and well equipped kitchen utensils and crockery.
Large Decking area : Supplied with patio furniture.
Floor Plan

Rabbie Burns Lodge Features :
- Wooden Holiday Lodge
- Disabled ramped access
- Sleeps 16
- 2 Double rooms with en-suite facilities
- 2 Twin Bedded rooms
- 1 adult sized bunk bedroom
- 2 single/twin bedrooms
- 2 extra put-me-up beds
- 2 additional shower rooms
- Large well-equipped kitchen
- Large open plan Lounge / dining area
- Large bright entrance hallway
- Large Decking Area
- Colour TV, Video, Radio / CD player, DVD Player
- Dishwasher, Washing Machine / Tumble Dryer
- Children – Yes
- Pets – Yes – dogs must be older than 1 year
- Smoking – No
- Under 21 groups – No


