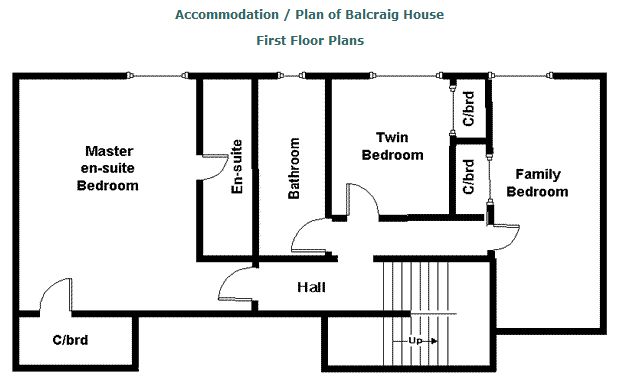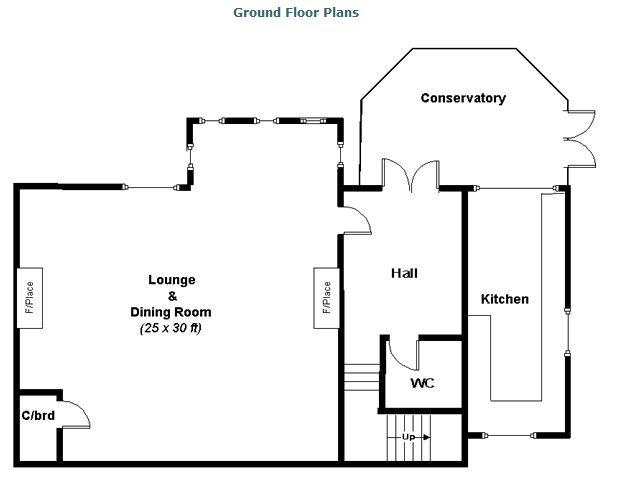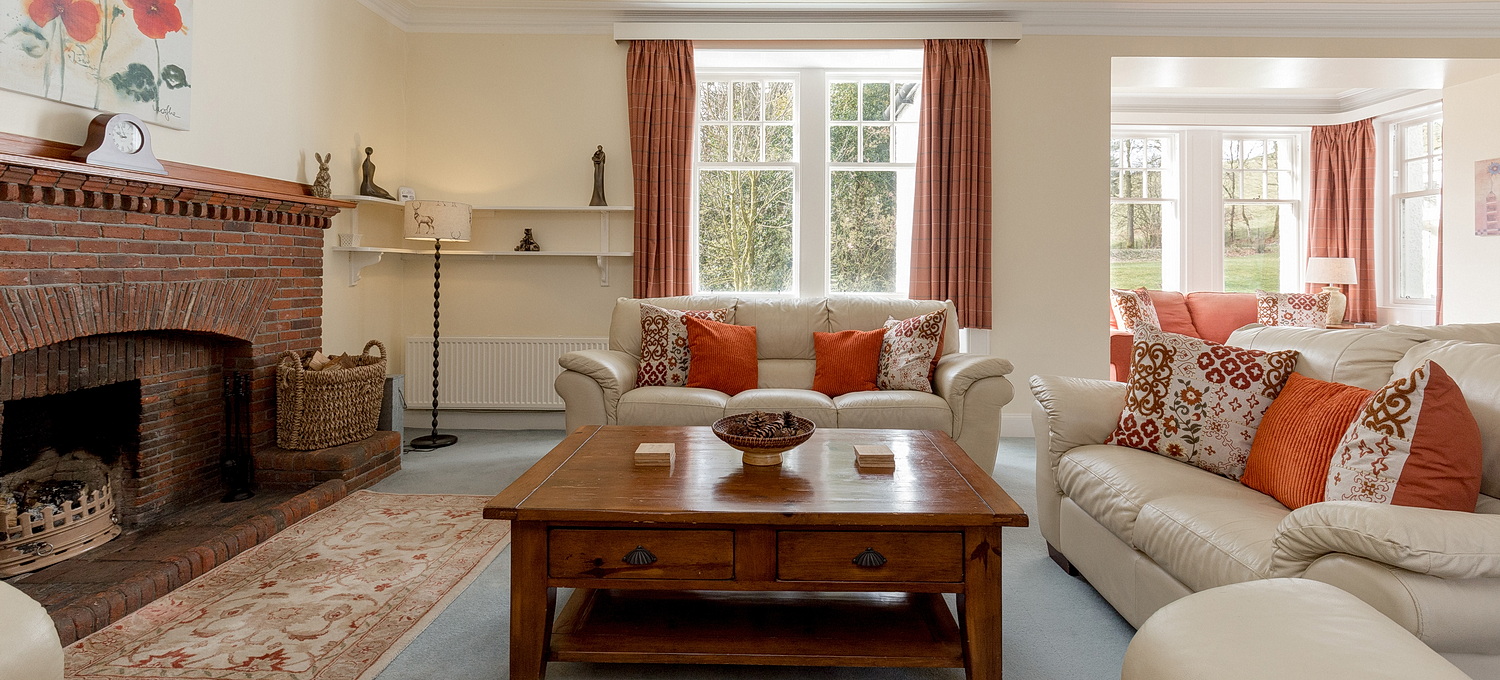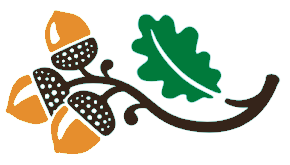Accommodation
Lounge : Large lounge (35ft x 20ft) with colour TV, video and DVD. Dining table and lounge comfortably seat up to 8. Additional dining available when linked to Doonans Cottage.
Conservatory : Large conservatory with colour TV, video and DVD.
Bedrooms : There are three bedrooms that can be made up to suit your needs
- Bedroom 1 – 1 king size bed with en-suite shower, wash hand basin and WC facilities.
- Bedroom 2 – 1 double bed + two single beds.
- Bedroom 3 – 1 single or twin bedroom. Can be made up as either.
Kitchen : Newly fitted breakfasting kitchen with electric hob and double oven, fridge/freezer, toaster, kettle, microwave, dishwasher, washing/dryer. Seating for 2-3 at breakfast bar.
Garden area : Supplied with garden furniture.
Floor Plan


Balcraig House Features :
- South wing of country mansion sleeps up to 8.
- One king sized room with en-suite facilities.
- One family room sleeping up to 4.
- One single twin bedded room.
- Sofabed in recess of lounge.
- Large well equipped breakfasting kitchen.
- Large lounge/dining area with 2 open fire places.
- Large conservatory with additional seating.
- Two colour TVs/DVDs/Videos.
- Radio/CD player.
- Dishwasher, washing machine, tumble dryer
- Fridge/freezer, microwave.
- Children – yes.
- Pets – yes – dogs must be over a year old
- Smoking – no.
- Under 21 groups – No


